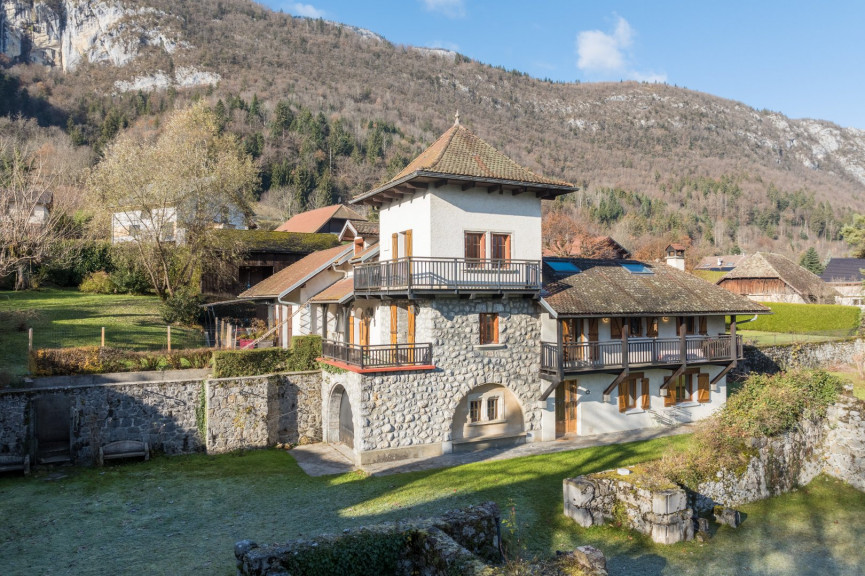| FLOOR | ROOM | LIVING AREA |
- Ref 740063659
- Ref 13977
- Type Mansion
- Town LATHUILE
- Rooms 9
- Bedrooms 7
- Living area 260 m²
- Land area 3681 m²
- Price 1 120 000 € *
*** UNDER OFFER *** Nestled in the historic village of Lathuile, in the heart of the grounds of the former château, this magnificent character property of approx. 260 m², set in 3681 m² of wooded grounds, offers an exceptional setting steeped in history. The property retains vestiges of the past, including the ruins of the former château and a listed chapel, where Saint-François de Sales obtained his father's permission to dedicate himself to the priesthood.
The edifice is made up of several parts, built and fitted out over time by different owners. The various parts are arranged around a patio.
The main part of the house, where the current owner lives, is organized as follows: A large entrance hall bordered by a vast 60 m² patio, leading to a luminous living-dining room, embellished by an elegant fireplace with insert. The separate kitchen opens onto the terrace and garden, offering beautiful views of the mountains and lake. An adjoining bedroom completes this space, with direct access to the terrace and a view of the patio. On the 1st floor, the master suite is perched at the top of the tower, and includes a mezzanine space -which can be converted into a dressing room-, a shower room with toilet and a bedroom with balcony offering a magnificent panorama of the park, church, mountains and lake.
* Agency fee : Agency fee included in the price and paid by seller.


Estimated annual energy expenditure for standard use: between 10 450,00€ and 14 210,00€ per year.Average energy prices indexed to the years 2021, 2022 and 2023 (subscription included)

































