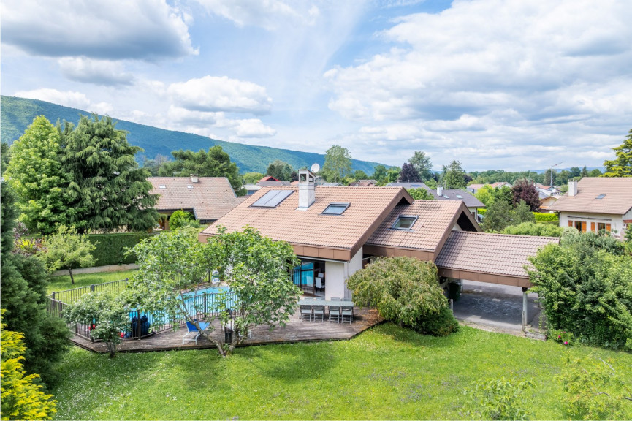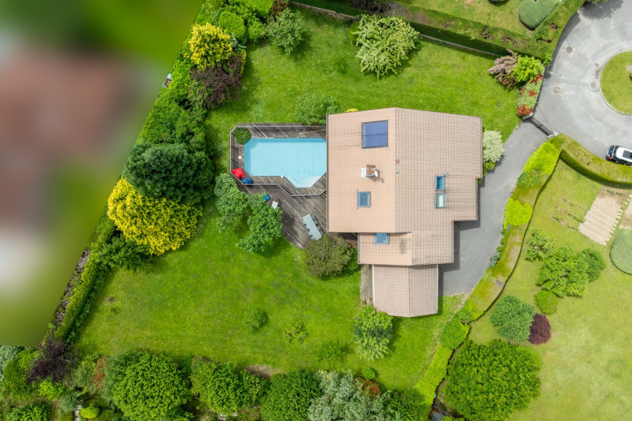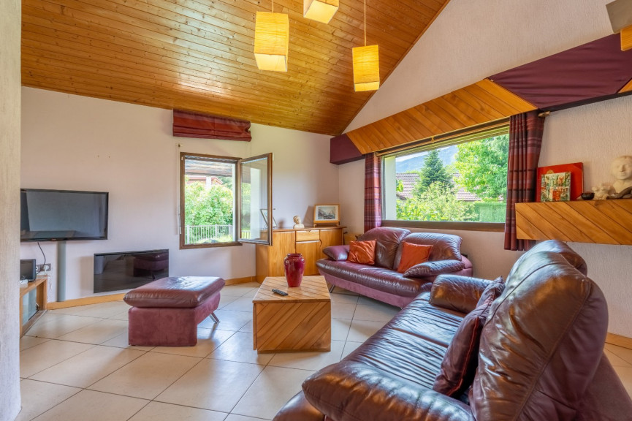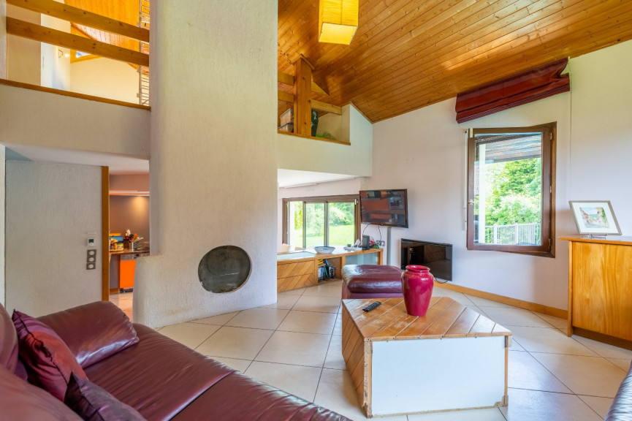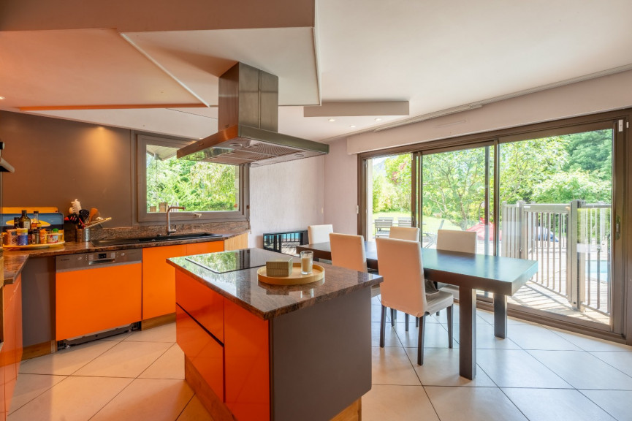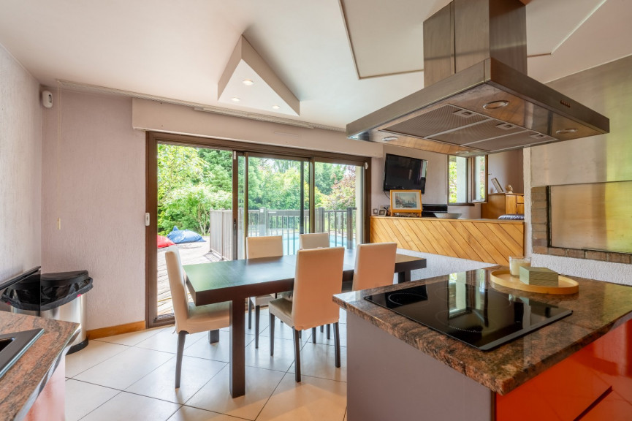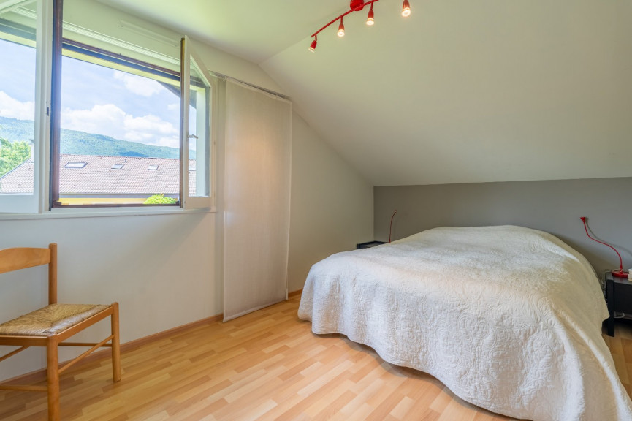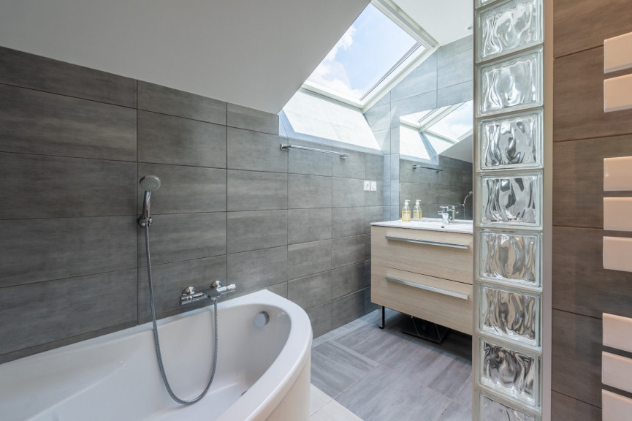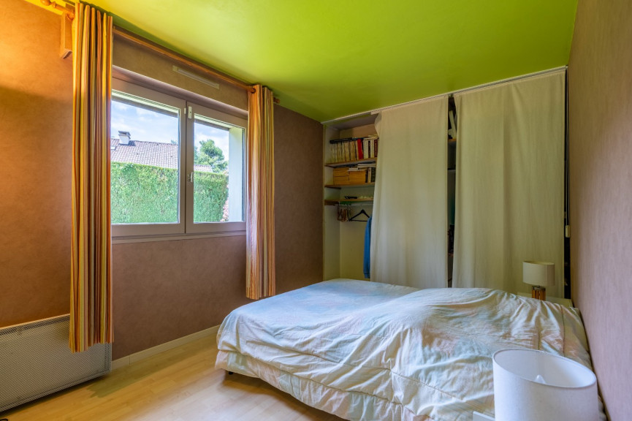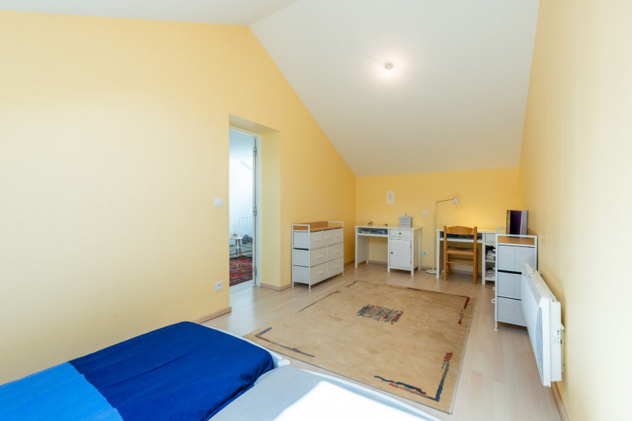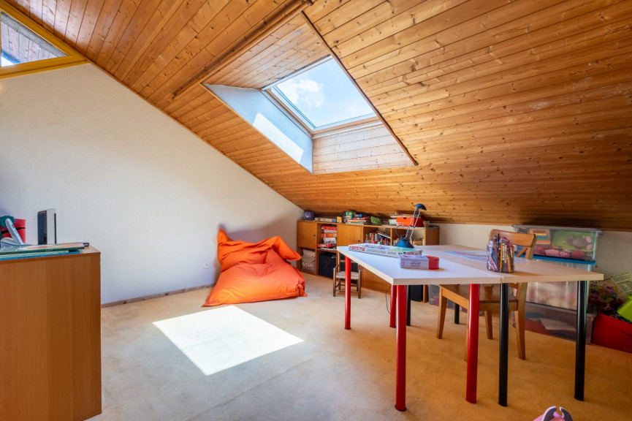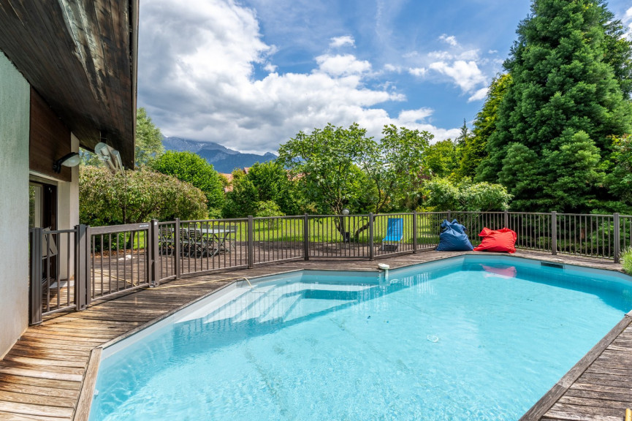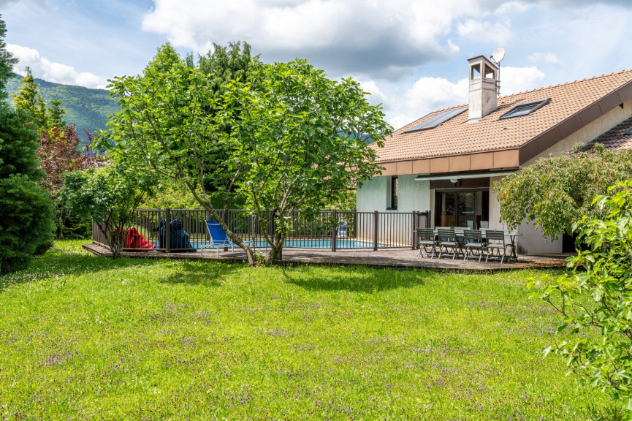| FLOOR | ROOM | LIVING AREA |
- Ref 740063668
- Ref 14023
- Type House
- Town SAINT JORIOZ
- Rooms 6
- Bedrooms 5
- Living area 142 m²
- Land area 1587 m²
- Price 1 100 000 € *
EXCLUSIVITY - Ideally located just a few steps from the lake, nestled at the end of a quiet cul-de-sac, this 142 m² villa sits on a flat, wooded 1587 m² plot.
The villa is organized as follows
- An entrance hall with deserted cupboards, 2 bedrooms, a shower room, separate toilet, access to the cellar where the pool machinery is located, and access to the double garage.
- The 1st half-level features a fully-equipped kitchen opening onto the wooden terrace and pool.
- A second half-level features a bright living room with fireplace (double hearth also open to the kitchen). The cathedral ceiling gives this living room a high ceiling, and it is partially open onto the kitchen below.
- The 1st floor features a master suite with a large dressing room and a bathroom with shower and bathtub; this bathroom has a double entrance. There are also two bedrooms on this level.
Finally, on the 2nd floor, there's a mezzanine that can be used as a TV lounge or games room.
The villa benefits from a beautiful garden planted with trees and bordered by a stream, offering a magnificent view of the mountains. The garden is home to a secure, ideally exposed swimming pool.
In addition, a two-place carport provides shelter for vehicles.
* Agency fee: 3.99% including VAT at the buyer's expense (1 057 800 € excluding fees).


Estimated annual energy expenditure for standard use: between 3 680,00€ and 5 030,00€ per year.Average energy prices indexed to the years 2021, 2022 and 2023 (subscription included)

