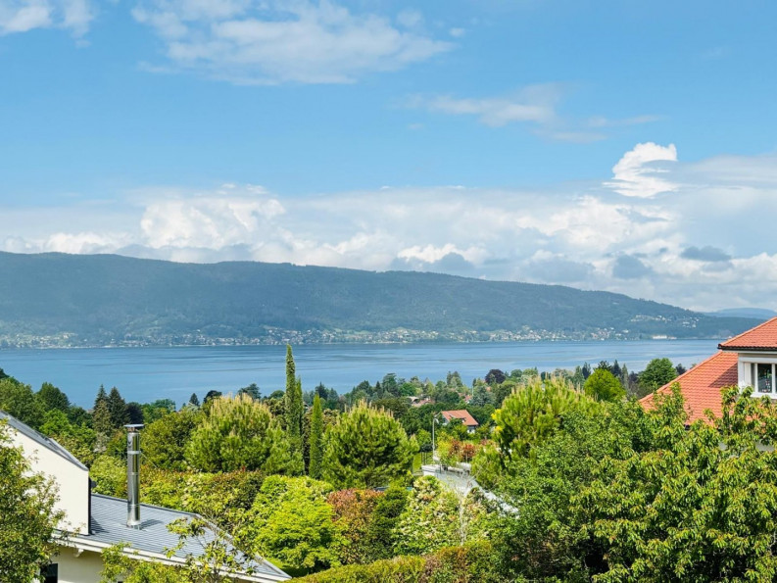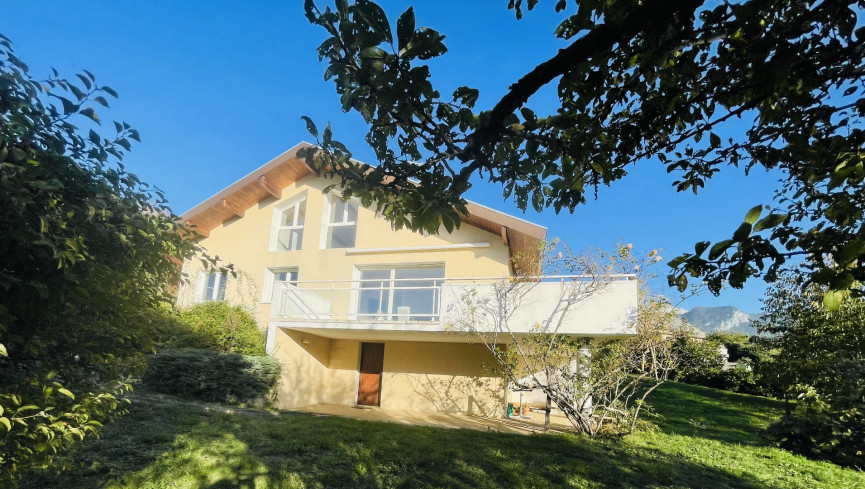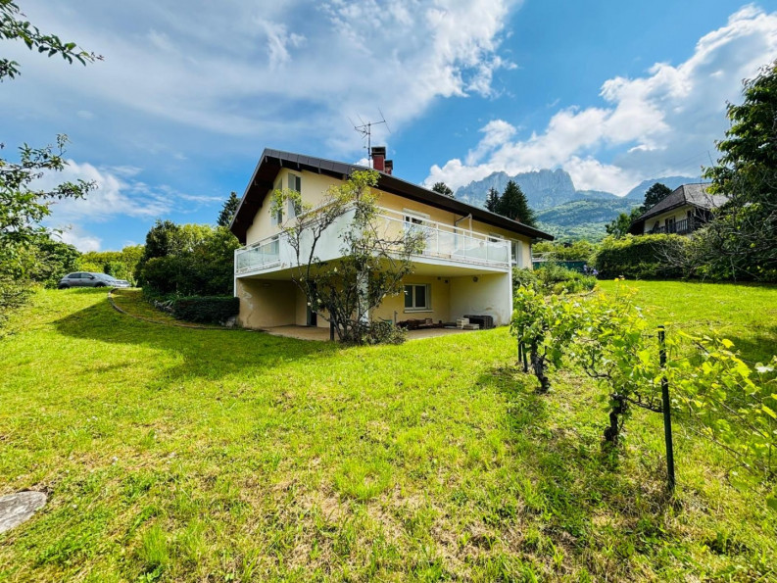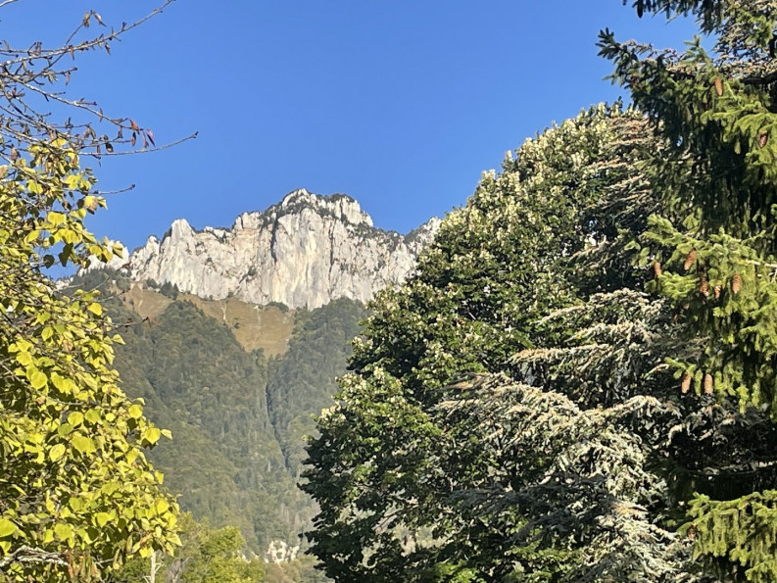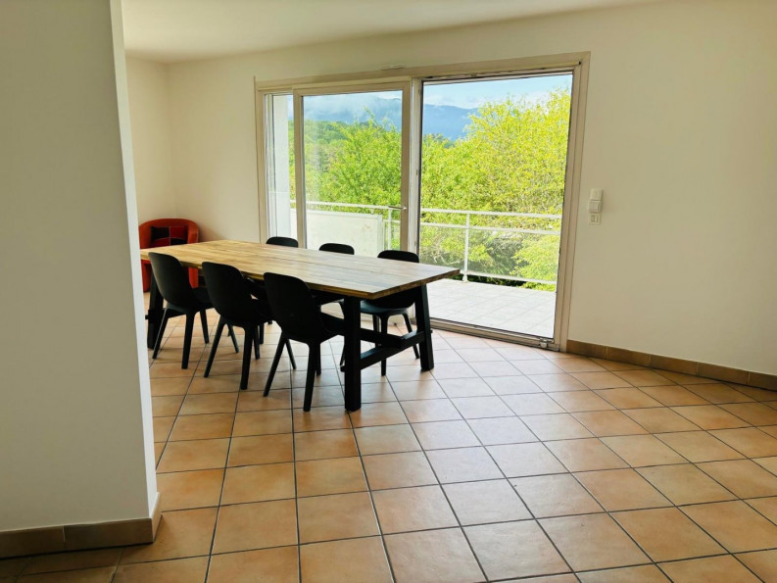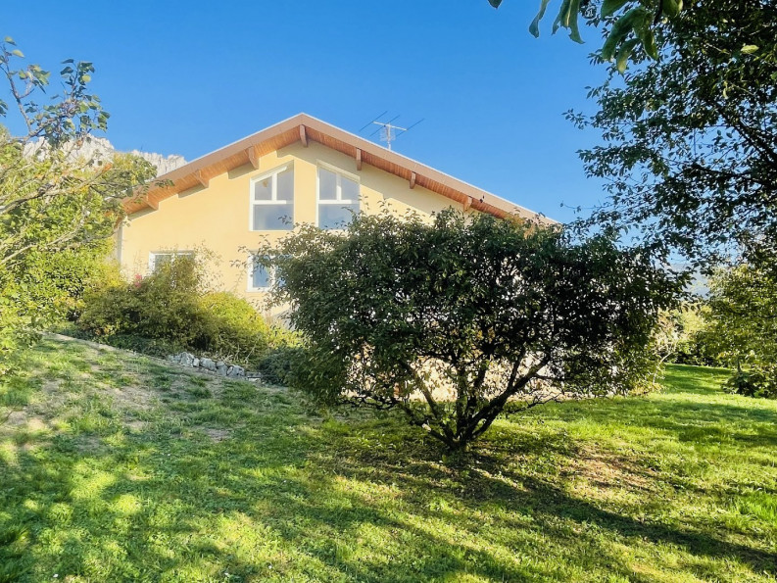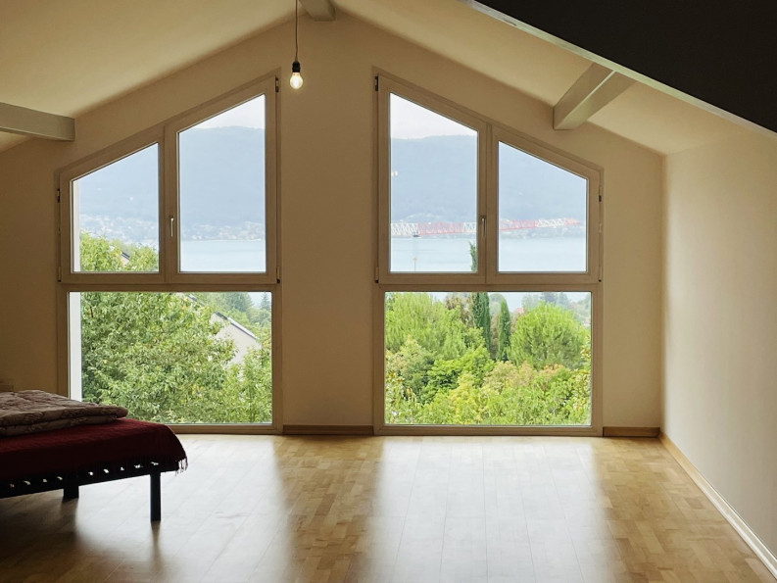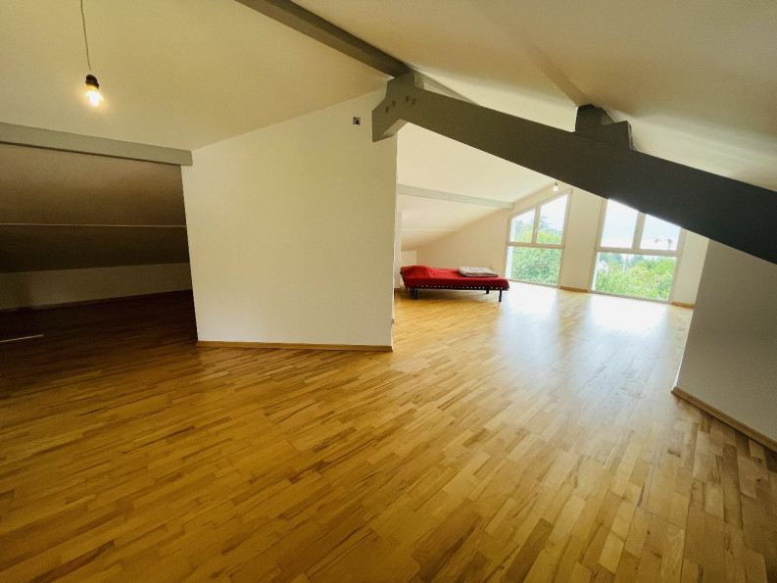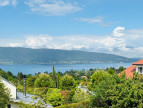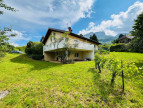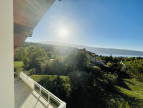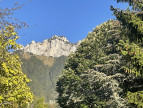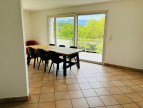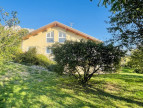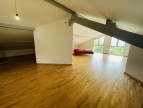| FLOOR | ROOM | LIVING AREA |
- Ref 740063683
- Ref 13995
- Type Architect designed villa
- Town MENTHON SAINT BERNARD
- Rooms 5
- Bedrooms 4
- Living area 160 m²
- Land area 971 m²
- Price 1 236 000 € *
*** UNDER OFFER *** A few steps from the shops of the village center of Menthon-Saint-Bernard, in a peaceful country environment with a view on the lake, this architect designed villa, very luminous and warm, offers beautiful possibilities of evolution on a 971 m² plot. Its various living spaces are suitable for a main residence as well as for a joyful vacation home.
It is composed on the first floor of a main entrance giving access to an independent kitchen, a living room with a suspended terrace, -oriented south-west and thus offering a beautiful view on the lake- as well as two bedrooms, a dressing room and a garage with mezzanine.
On the first floor, you will discover a spacious attic room -which can be converted into several bedrooms- with a view on the lake, as well as a shower room.
The basement offers a large storage room with independent entrance (possibility of creating an additional bedroom), the machine room and a sanitary space with wine cellar.
The beautiful garden, which will be a wonderful playground, is planted with many fruit trees, such as cherry, plum, quince, hazelnut, peach, walnut, etc.
* Agency fee: 3% including VAT at the buyer's expense (1 200 000 € excluding fees).


Estimated annual energy expenditure for standard use: between 2 282,00€ and 3 088,00€ per year.
Average energy prices indexed to 11/07/2022 (subscription included)

