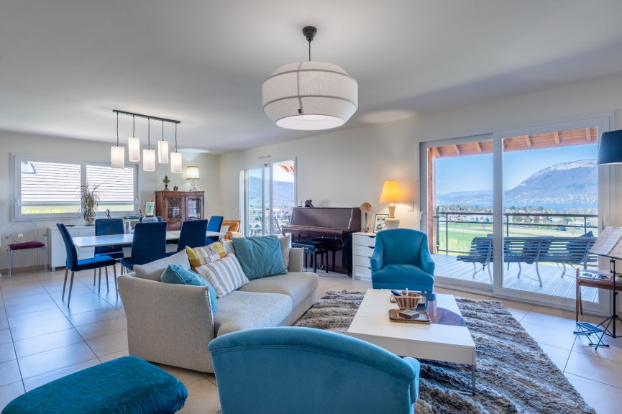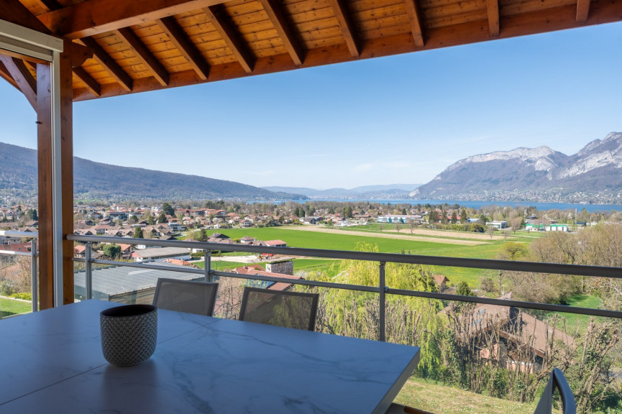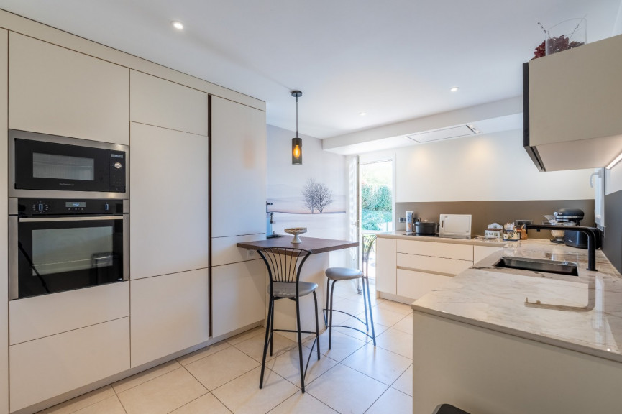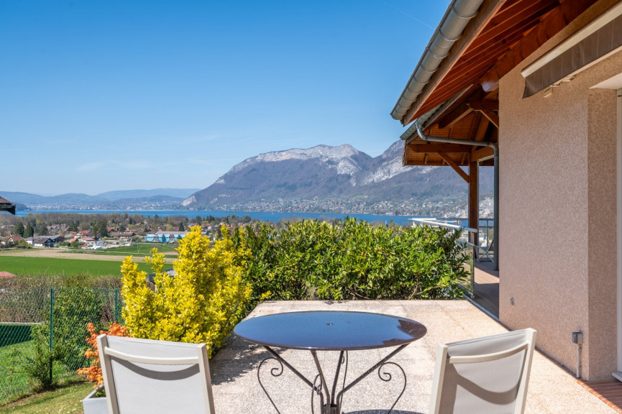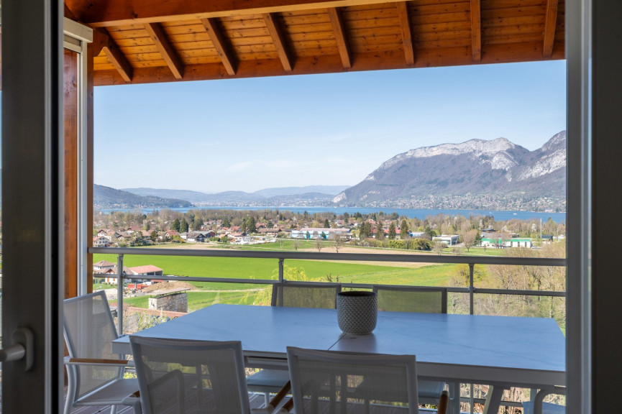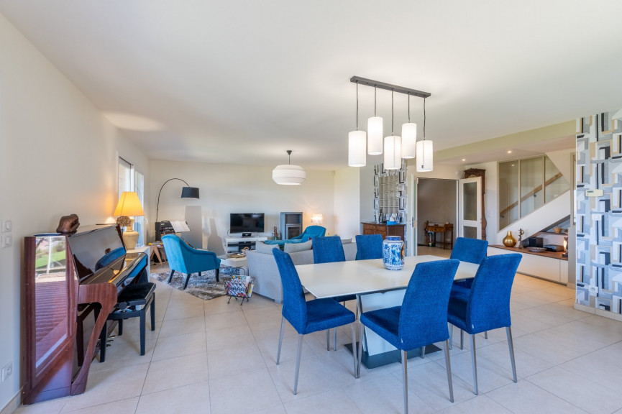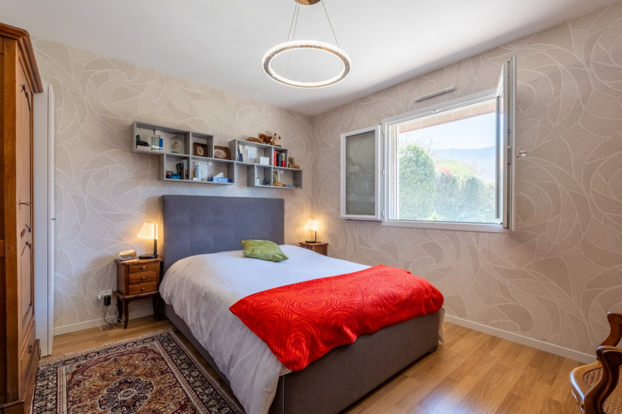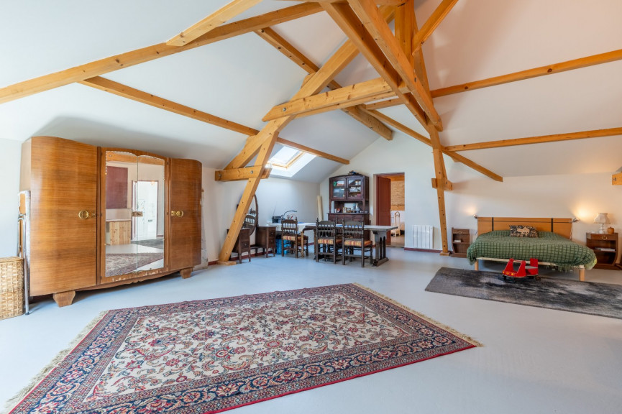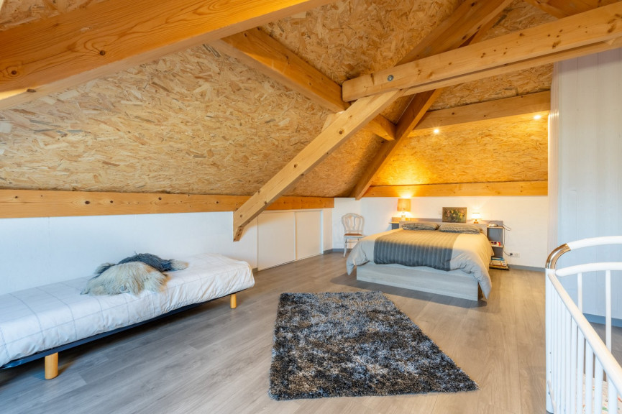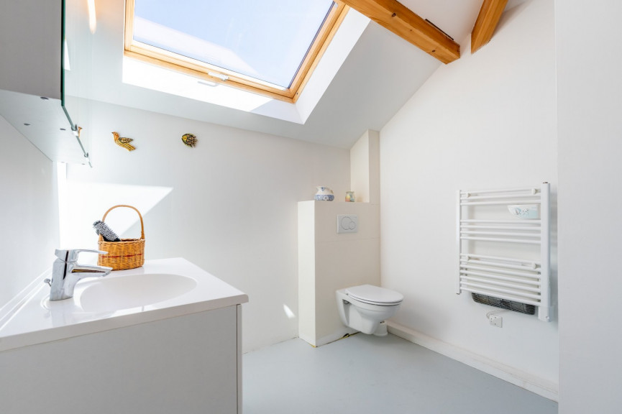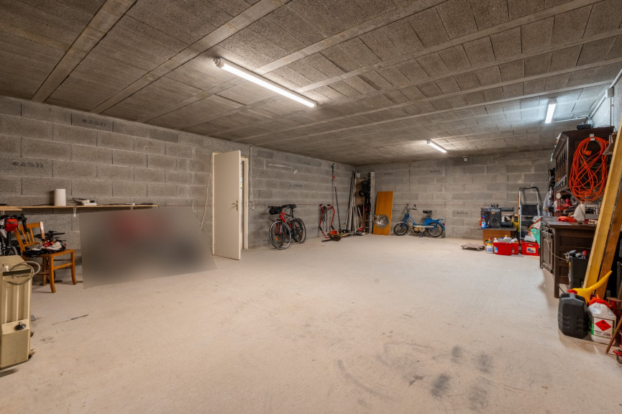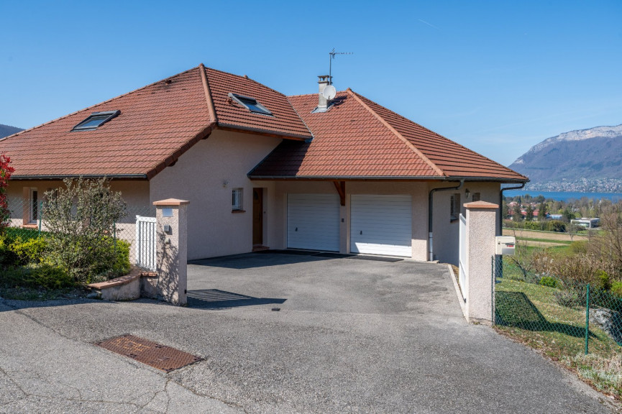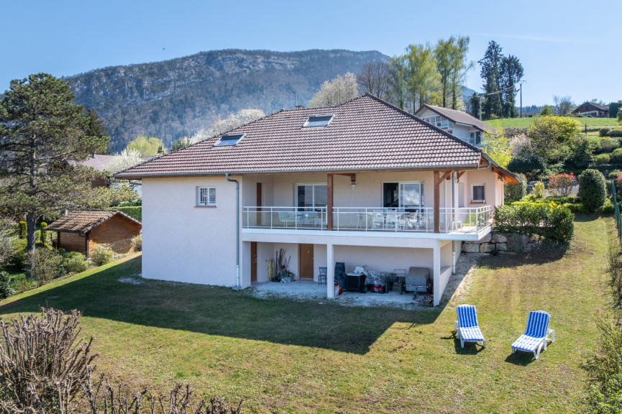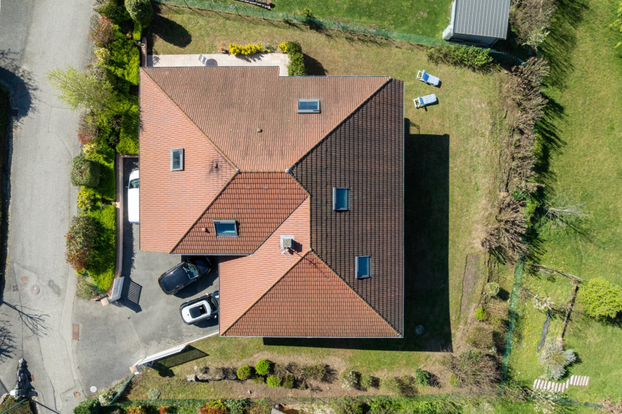| FLOOR | ROOM | LIVING AREA |
- Ref 740063688
- Ref 14005
- Type Villa
- Town SAINT JORIOZ
- Rooms 7
- Bedrooms 5
- Living area 212 m²
- Land area 1106 m²
- Price 1 300 000 € *
Located on the very first heights of Saint-Jorioz, beautiful villa of approx. 200 m² built on a landscaped plot of 1106 m². Offering a charming living environment, this house combines comfort with a breathtaking view of the lake and mountains.
The villa is organized as follows:
The first floor features a welcoming entrance hall with checkroom, a toilet with washbasin, and a spacious, bright living room with panoramic views of the lake and mountains and access to the terrace. A semi-open fitted kitchen completes the living space and also benefits from direct access to a second terrace.
The ground floor also features a sleeping area with two bedrooms, a shower room and separate toilet.
The 1st floor features vast, semi-adapted attic space, including a large room currently used as a bedroom and storage area, a shower room with toilet and a separate bedroom.
This part would be perfect for creating a space entirely dedicated to children and a guest bedroom.
In addition, there's a large basement of approx. 130 m², comprising a 1st space with direct access to the garden, allowing you to give free rein to your layout desires (independent apartment, sports room, games or video room, etc.), a cellar and a wine cellar.
A large double garage with an adjoining separate laundry room completes the property (with double access from either the entrance or the terrace).
The exterior features a pleasant garden planted with trees and shrubs.
* Agency fee: 4% including VAT at the buyer's expense (1 250 000 € excluding fees).


Estimated annual energy expenditure for standard use: between 2 440,00€ and 3 390,00€ per year.Average energy prices indexed to the years 2021, 2022 and 2023 (subscription included)

